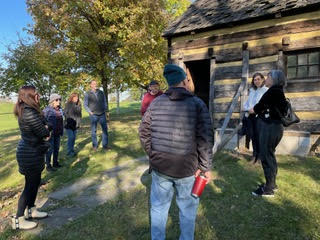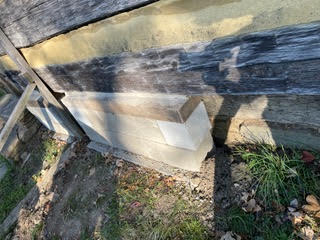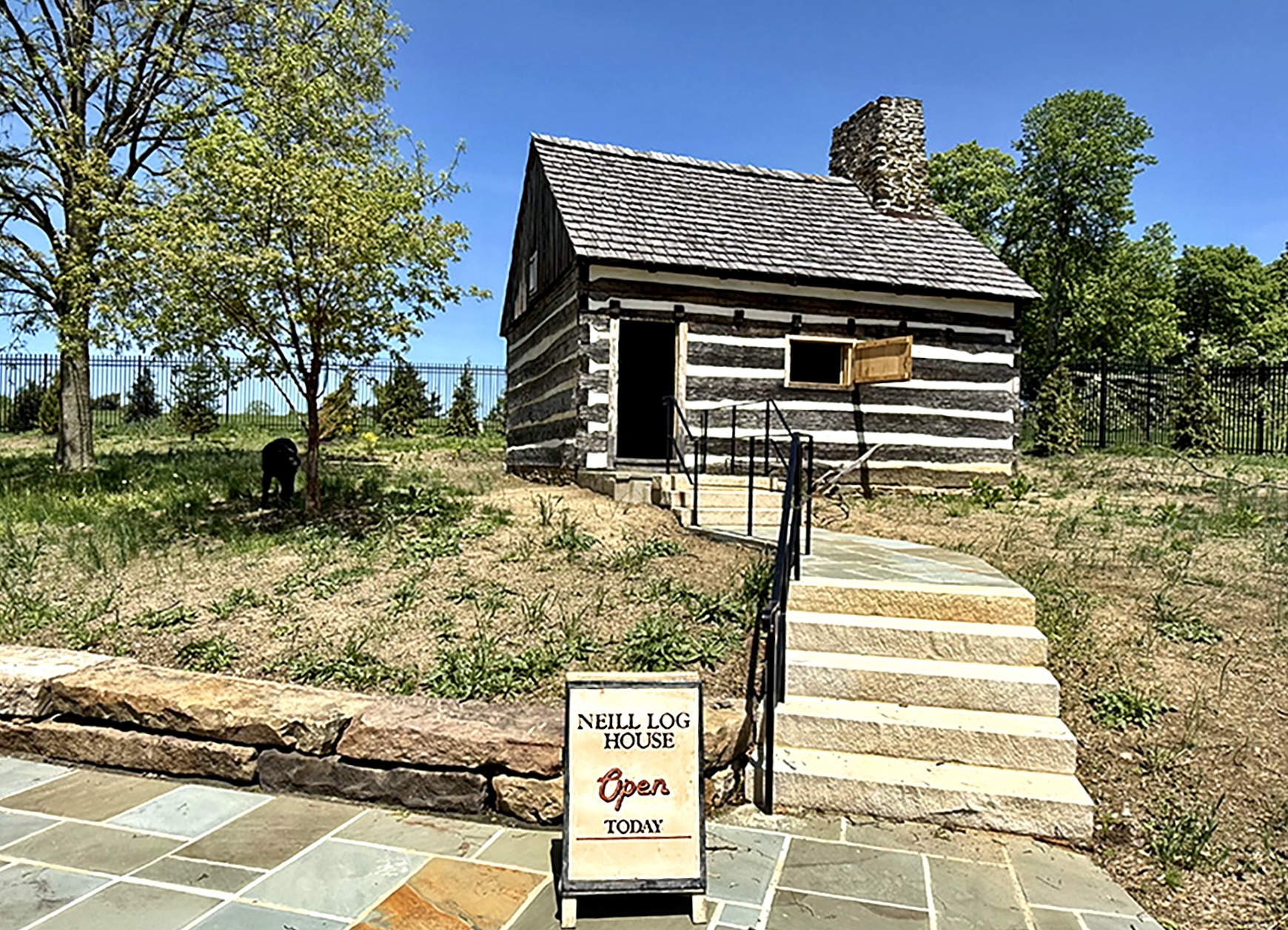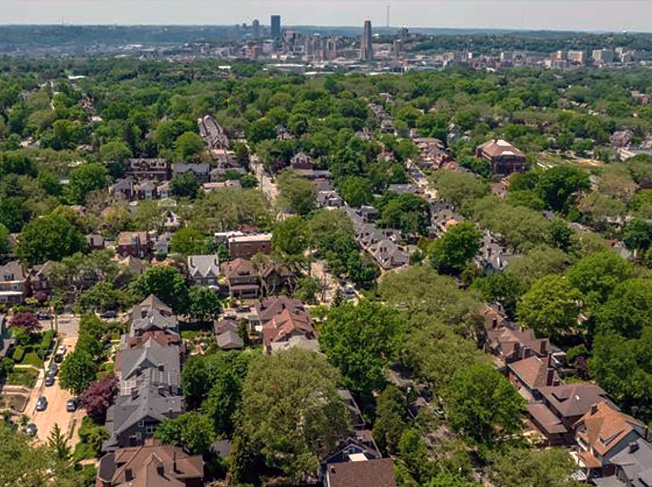SHUC is excited and honored to be a part of the restoration of this community treasure slated for Spring 2023! If you would like to contribute to the fundraising campaign of restoring the log house, which is now possible with the newly incorporated FONLH, please use the PayPal link below.
For credit card donations, please use the PayPal link above. Alternatively, checks can be sent to SHUC (with FONLH in the memo line) at the following address: 5604 Solway Street, Pittsburgh, PA, 15217.



Taken from History of the Neill Log House by Helen Wilson, based on information from Pittsburgh History & Landmark Foundation’s “The Neill Log House Fact Sheet.” Read more by clicking here!
The Neill House is made of oak logs. Most of them are not original because the house collapsed in 1967 and was carefully and authentically restored in 1969 by Pittsburgh History & Landmarks Foundation. The wood was disassembled and the usable wood kept. The lower logs are probably original but may not be in their original positions. The new logs and beams were cut by hand to match the originals. The present roof, floors, and beams are new. The lintel over the fireplace is the original log. The fieldstone foundation, fireplace, and chimney are original. The chimney and fireplace have never been dismantled.
The house has a single room with a loft above. According to a 1966 report, the house was well built. The corners were square. The logs were held together by V notches and wooden pegs, the ends of the roof rafters were beveled, and the floor was made of half-logs called puncheons. Nails were not used. Wood pegs simulating the originals hold the rafters together. They are visible in the loft and in the door and window frames.
The house originally had a ladder to the loft, which was replaced by stairs in 1969. The chinking between the logs and covering the fireplaces is mortar applied in 1990 to seal out weather. The original chinking would have been clay mixed with hair or some other strengthening material on a backing of stones and twigs.
The house is interesting because it has two fireplaces. The larger fireplace was used for cooking, and an unusual smaller fireplace to its left was probably used for heating at night to save firewood. The house is otherwise a typical frontier Pennsylvania log house. The furnishings, still in the house, are not original to the Neills, but except for the reproduction light fixtures and rifle, all were made in the late eighteenth or early nineteenth century and are items a fairly prosperous family like the Neills could have owned.
The Neill Log House is one of only a few eighteenth-century structures remaining in Pittsburgh. Interestingly, of these, three others are in or near Squirrel Hill. They include the Martin log cabin on Overlook Drive in Schenley Park (1769-1774), also built by Ambrose Newton; the Woods house at 4604 Monongahela Avenue in Hazelwood (1790?); and the house that was once a stagecoach stop at 423 Kaercher Street in Greenfield (1800?).
Further Reading
The Neill Log House
Friends of Neill Log House (FONLH), Inc.
Update on all City Projects related to Neill Log House, July-August 2021, and other Restoration Team Activities
The Lewis + Clark Expedition Comes to Squirrel Hill (Squirrel Hill Magazine September 2021 p. 36 – 37)

Enter your email address to subscribe to our newsletter and receive notifications of new posts by email.
this is a test
this is a test