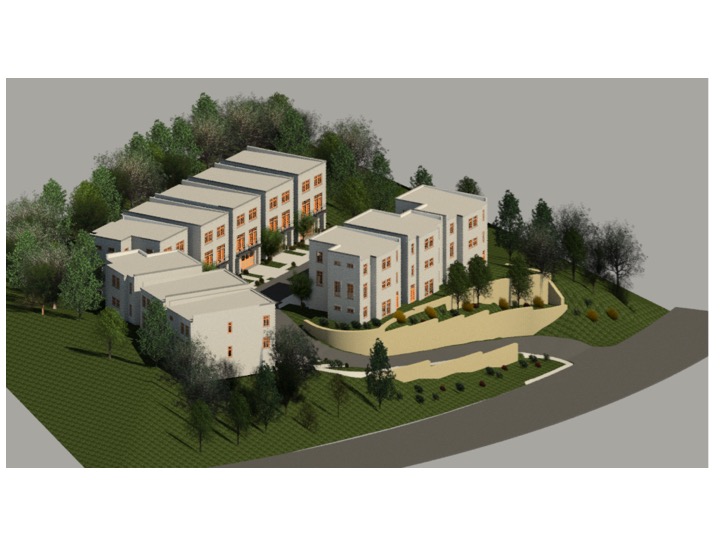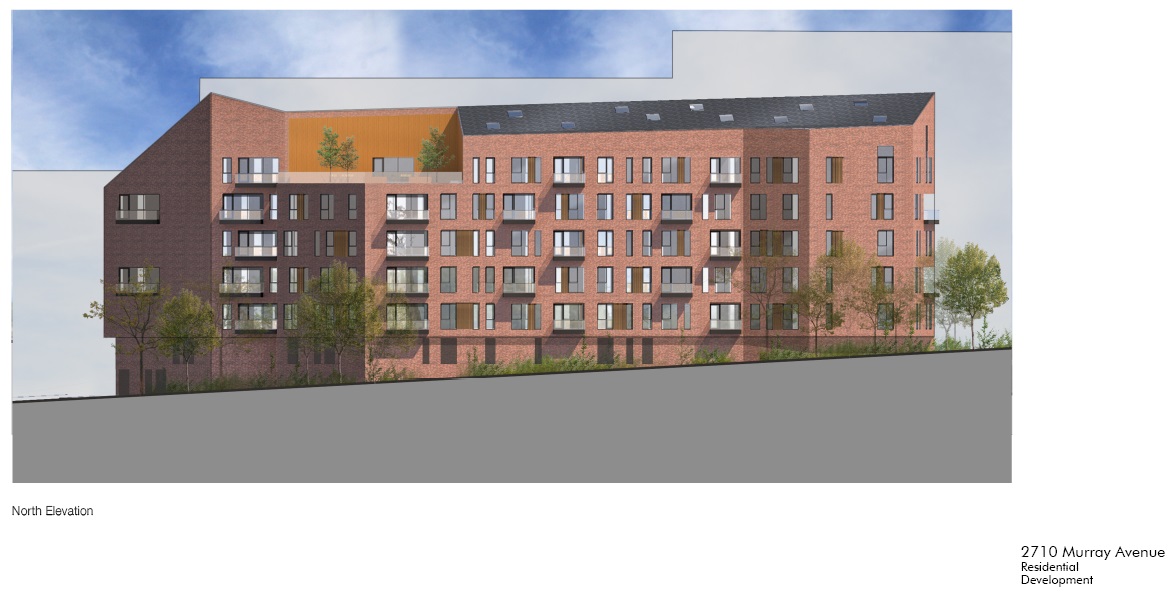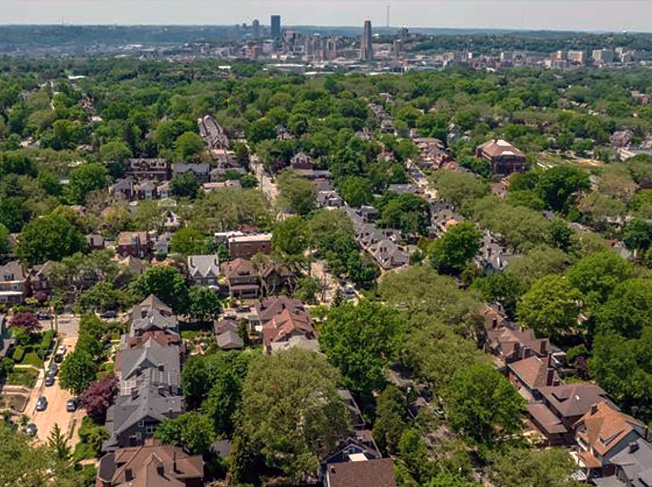Community Meeting: 1830 Beechwood Blvd & Burton L. Hirsch Funeral Home Projects
Community Meeting on September 6th
Discussing Two New Projects in Squirrel Hill
(1) 6pm – Proposed 11 Single-Family homes on 1830 Beechwood Blvd**
(2) 6:45pm – Proposed Multi-Family Building at 2710 Murray Avenue, site of former landmark
On September 6th, the Squirrel Hill Urban Coalition and Councilman Corey O’Connor invited neighbors to come hear the architect and developers present proposed plans for community comment and information. Senko Construction has proposed 11 new single-family homes with 2-car parking garages on the 1830 Beechwood Blvd. site. Solara Ventures has proposed a 5-story, multi-family building with 39 units and 60 interior parking spaces on 2710 Murray Ave. This meeting is in anticipation of the Pittsburgh City Zoning Board of Adjustment hearings in consideration of these projects.
This community meeting was co-sponsored by Councilman Corey O’Connor and the Commercial Land Use and Residential Quality Committee of the Squirrel Hill Urban Coalition. For more information, please go to www.shuc.org or call 412) 422-7666.
Proposed 1830 Beechwood Development: 
Senko Construction would like to transform the existing one parcel, which is an existing home on 1830 Beechwood Blvd, into 11 lots that will hold 11 single family homes (please see attached site plan). This is a model of high-end homes for sale with following:
The houses will offer approximately 2700 to 3000 square feet in living space.
The homes will provide an optional upgrade for an elevator.
They will be priced in the range of $950K to $1 million, which equals a square foot sales price of $315 to $350.
They are scheduled to go before Zoning Board of Adjustment on Sept 22, 2016 to ask for a residential dimensional variance from Residential Very Low (RD1VL) zoning code to Residential Moderate (RD1M); and for side yard setbacks (10′ required, 0′ and 5′ requested between proposed houses.) Their plan is to adhere to front and rear yard setback requirements, and keeps a setback from Beechwood that is the same or greater than the neighboring houses. 9/6 Developer Slide Presentation
**PROJECT UPDATE: Senko Construction will not be presenting their project at 1830 Beechwood Blvd to the Pittsburgh Zoning Board of Adjustment on September 22nd. They will attend the hearing in order to inform the board that they will not be presenting their case. Their team is in the process of determining their next steps. When they reach a decision, they will reach out to inform the community of their decision.
Proposed 2710 Murray Avenue Project:
 Public meeting held jointly by the Squirrel Hill Urban Coalition and Councilman Corey O’Connor
Public meeting held jointly by the Squirrel Hill Urban Coalition and Councilman Corey O’Connor
Date/Location: September 6, 2016, Jewish Community Center /
Following are meeting minutes regarding: proposed condominium development to be located at 2710 Murray Avenue.
Key participants: Councilman Corey O’Connor (CO’C), City of Pittsburgh City Council; Ryan Indovina, Indovina Associates Architects (RDI/IAA); Jack Benoff, Solara Ventures (developer) (JB)
Councilman Corey O’Connor (CO’C) began the meeting by addressing the status of other work at nearby intersection of Forward and Murray. He stated that Action Housing has received its tax credit, and that the corner/theater properties are working to resolve issues related to the steam plant. The proposed developments at the Poli and Squirrel Hill Theater sites are NOT related to the development proposed by Solara ventures.
Ryan Indovina (RDI/IAA) and Jack Benoff (JB/Solara) presented the proposed project at 2710 Murray Avenue as follows:
- The parcels currently occupy two zoning districts; LNC (Local Neighborhood Commercial) and RM-M (Residential – Multi-Unit Moderate Density). RDI stated that the City of Pittsburgh Zoning staff has advised the team to follow the regulations for LNC districts.
2. The proposed development will be: For sale condominiums, 37 total units
- The proposed condominiums will range in size from approximately 900 SF to 2000 + SF.
- JB indicated proposed sale prices in the range of $300,000 to $900,000. He stated that these prices are comparable to those of 40 condominium units he is currently selling in the Strip District.
- JB stated that the condominiums will be taxable, and that no TIF or public funding is being requested or used in the development.
3. Parking:
- 60 on-site/off-street parking spaces in a two-tier parking garage.
- The two tiers of parking on not connected to each other. Each tier has an in/out curb cut/garage door to Murray Avenue.
- Murray Avenue topography drops approximately 12’ along the length of the building, allowing each of the two (2) parking garage access points to be located one each at the low end and high end of Murray Avenue, as shown in the renderings. These access points are intended to be located at existing curb cuts.
- The City Zoning code requires a minimum of 1 off-street parking space per residential unit. The proposed ratio of 60 parking spaces to 37 units is a ratio of 1.6 parking spaces per unit, which is compliant with zoning.
- JB stated that all parking will be solely available for use by condominium owners and their guests only. Parking spaces will not be available for sale, lease or use by outside parties due to the legal limitations within the condominium bylaws.
- JB stated that in his experience with other similar condominium developments throughout the city, he expects the 60 parking spaces provided to be sufficient for the demand of both residents and guests, and that guest parking will not impact demand for on-street parking.
- The building will include the two stories of parking (partially below grade) and six (6) stories of above grade construction.
- Architectural design elements include all masonry (red brick) exterior facades (all facades) sloping roofline which follows the topography of Murray Avenue so as to minimize height.
- 6th floor outdoor shared patio/common space.
- The design/development team will be requesting variances from the City of Pittsbugh Zoning Board of Adjustment (ZBA). The ZBA hearing date is currently scheduled for December 8, 2016, but the development team is seeking to move that date forward if earlier dates become available. The requested variances at this time include:
- Variance for Height: 45’-0”, 3 stories permitted 73’-0”, 6 stories proposed
- Variance for Floor Area Ratio (FAR): 2:1 permitted 6.01:1 proposed
- (Note: The ZBA process for variances requires the property owner to post on the property, for at least 21 days prior to the hearing, orange placard notices of the hearing date and variance request details. Adjacent property owners (not tenants) also receive direct notification from the City.)
Questions or concerns expressed by the community:
- The community expressed concern related to vehicular traffic and cars entering/exiting the site. Discussion included:
- Concerns about pedestrian and bicycle safety, especially at garage access points
- Concern about traffic volume generated by 37 condominium units, and impact of the development on the availability of on-street parking, as the building would occupy what is now surface parking lot.
- JB stated that he expects that the current use of the site as a parking lot for quick turnover businesses (Quest Diagnostics, Squirrel Hill Chiropractic Care, Colonial Dry Cleaners, etc) likely generates much greater volume of cars, with more frequency, than would the residential development.
- A traffic study was requested by the community.
- The community asked how the proposed condominiums compare in physical size (area) to the apartments in the Morrowfield Apartment building?
- The community asked how does the proposed height compare to the height of the Morrowfield Apartment building.
- RDI stated that the current design height is approximately equivalent to the sixth story of the Morrowfield)
- Members of the community expressed concern about the size and steepness of the site relative to its ability to physically support such a large building.
- RDI stated that geotechnical reports indicate that bedrock is very near the surface, and therefore the site is well-suited to bearing the building, and does not require complicated foundation systems.
- CO’C requested a copy of the geotechnical report. IAA to provide.
- The community questioned if the development would increase demand for public transit in the immediate area.
- CO’C indicated the presence of nearby bus stops at Forward/Murray (former Poli’s location) and Morrowfield Ave.
- One of the owners of Squirrel Hill Chiropractic Care indicated that another tenant of that building is involved in business (related to CMU and the US Department of Defense) which is highly sensitive to vibrations. She asked for information about mitigating that issue during construction and occupancy.
- In response to a question, JB stated that the sale of the property occupied by Colonial Dry Cleaners is contingent upon the outcome of the zoning process. He personally is not aware of the future plans of the owners of that business/property, should the sale go through.
- Other concerns expressed to SHUC outside of the meeting include:
- Desire to understand construction and occupancy timeline, relative to impact on the small businesses
- (Street closures, outages, noise/vibration, etc)
- Greater understanding and refinement of street level architectural design, including inclusion of texture, fenestration or other human scale elements, and avoidance of a monolithic “blank” façade.
End of Meeting Minutes, as prepared by: Lori Fitzgerald, Squirrel Hill Urban Coalition
9/6 Developer Slide Presentation
*** Project Update: The developer anticipates a ZBA hearing in early December 2016 if not earlier.




