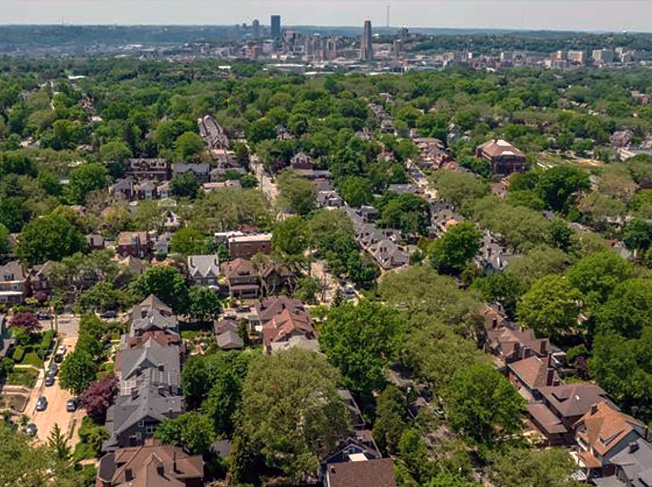Envisioning the Future of Forward & Murray
By Richard Feder
Chair of SHUC’s Master Planning Committee
The Squirrel Hill Community Master Plan, completed in 1990 (and updated in 2011), identified a vision for the neighborhood: to maintain Squirrel Hill as a healthy, vibrant, diverse and stable neighborhood. Many projects have been done since the Plan was formulated that have enhanced Squirrel Hill, from large projects like Summerset at Frick Park, to smaller projects, including many done throughout Squirrel Hill by public, private, and institutional entities.
[Update: In January, 2016, the Urban Redevelopment Authority of Pittsburgh issued a “BASIC CONDITIONS REPORT FOR THE MURRAY-FORWARD STUDY AREA” concluding that the area merits the certification as an area in need of redevelopment and is therefore eligible for redevelopment funds. (See Full Report)].
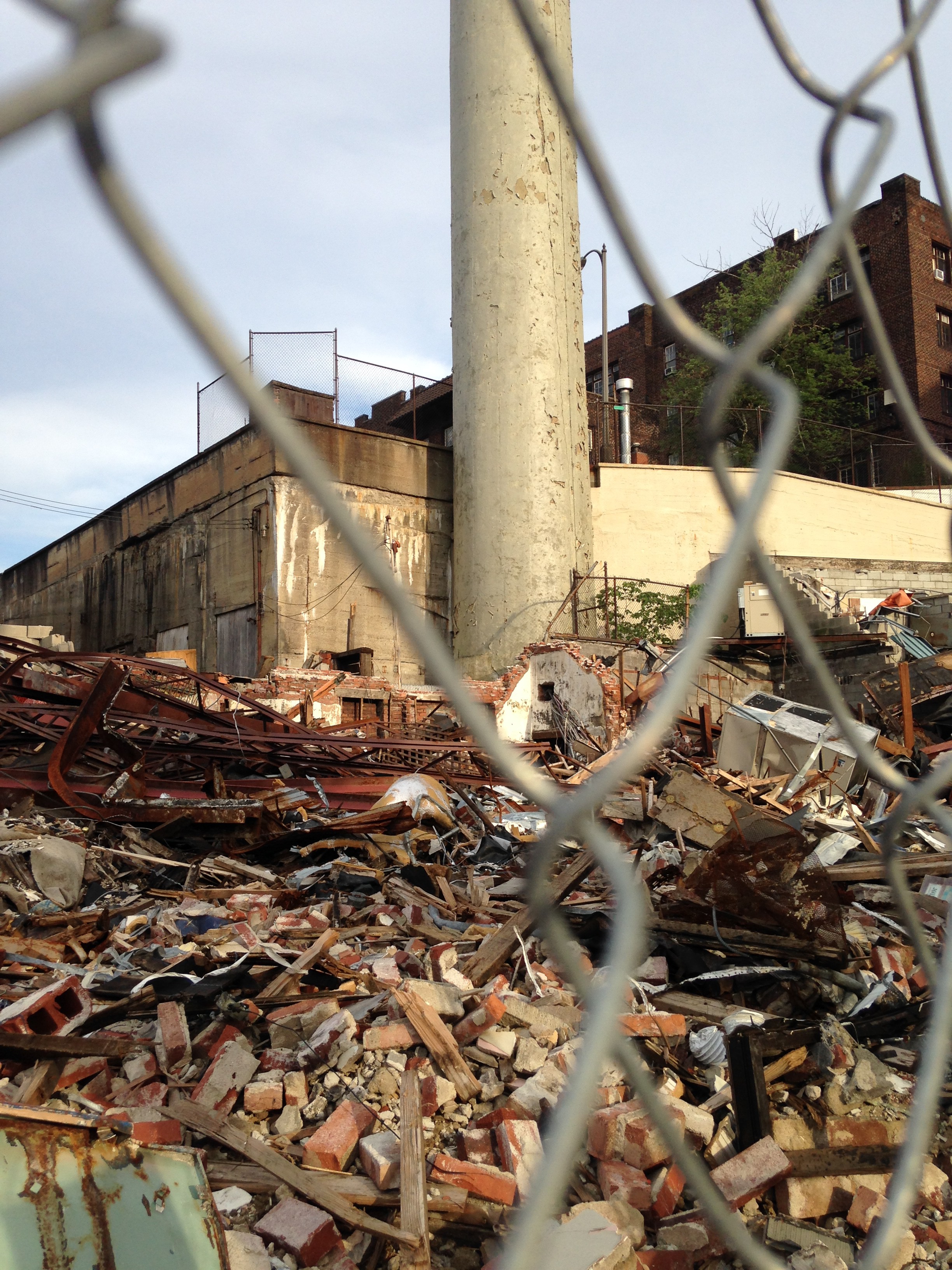 The President’s Page in this issue of Squirrel Hill Magazine lists some of the many public space improvements that have been undertaken as part of the Squirrel Hill Gateway project, including new street trees, pedestrian scale lighting, the “Welcome to Squirrel Hill” sign, murals, and the new parklet at the Post Office corner. Unfortunately, there is one section of our gateway that has been sorely neglected: the intersection of Forward and Murray. When a fire destroyed the former Poli resturant and the adjacent building on the corner this past May, it served to highlight how blighted this area has become. While a hard blow to the community, the incident opened the door to creative visions for the future of this space, bringing it to the forefront of community concerns.
The President’s Page in this issue of Squirrel Hill Magazine lists some of the many public space improvements that have been undertaken as part of the Squirrel Hill Gateway project, including new street trees, pedestrian scale lighting, the “Welcome to Squirrel Hill” sign, murals, and the new parklet at the Post Office corner. Unfortunately, there is one section of our gateway that has been sorely neglected: the intersection of Forward and Murray. When a fire destroyed the former Poli resturant and the adjacent building on the corner this past May, it served to highlight how blighted this area has become. While a hard blow to the community, the incident opened the door to creative visions for the future of this space, bringing it to the forefront of community concerns.
Creating a New Gateway
In 2014, a graduate design class of the Carnegie Mellon University School of Architecture, in cooperation with the Coalition, undertook a visioning process for the Forward-Murray area.
The three main goals for the project were to create a good first impression, provide the opportunity for mixed-use development, and transform the area into a lively, diverse and walkable place for people.
The design students first developed a set of ideas that could potentially be done within a 3-year time frame. These “short-term” ideas were categorized into the following five areas of improvement: Lighting; Finding Your Way; Room for People; Room for Nature; and Community Building. The students provided examples of what this might entail.
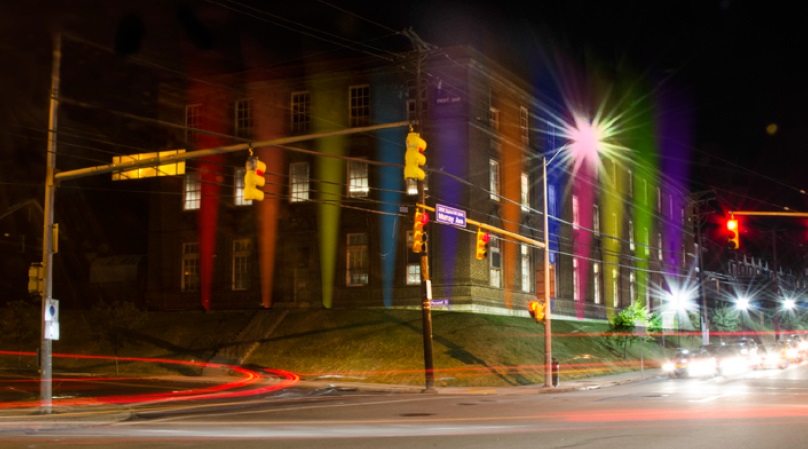
Lighting Design by CMU Students
Lighting – Animating the streets and storefronts with lights would create a vibrant and inviting atmosphere. Empty storefronts and windows present opportunities to enliven the street, for example, with a series of vignettes about the history of Squirrel Hill or about what’s to come in the future.
Finding Your Way – Wayfinding and interpretive signage can create a sense of place. While guiding the residents and visitors to the area’s developing shopping, dining and entertainment amenities, such items can also be landmark elements within a particular area.
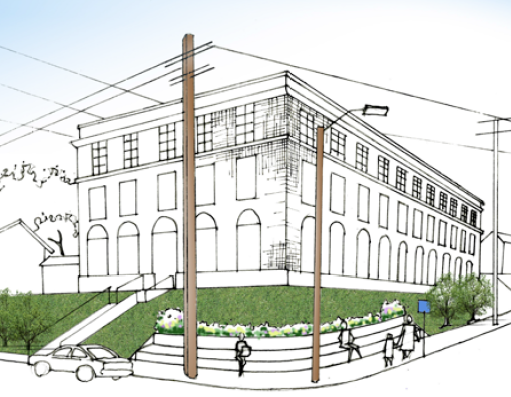
Bus Stop Design by CMU Students
Room for People – Pocket parks are frequently created on a single vacant building lot or on small, irregular pieces of land. Pedestrians will tend to spend more time in these areas and thus activate the sidewalk. Bus stops can be integrated with such urban amenities. An example would be to create a stepped plaza by reconfiguring a section of the slope that supports the Verizon Building.
Room for Nature – Any sidewalk upgrade should include pockets of permeable soil beds to help support tree growth and to facilitate stormwater runoff. Tree-pit guards integrated with seating can also enhance the area.
Community-Building – Modeled on the successful Squirrel Hill Farmer’s Market, some open spaces could be programmed with activities or placement of benches and landscaping, in order to encourage use and provide an amenity that could facilitate further positive developments in the area.
In order to formulate longer-term ideas, the class divided themselves into three design teams. Keeping in mind that these are preliminary ideas rather than specific plans, the following are some of the ideas considered:
Transportation
Transportation was an issue touched on by all teams. They suggested re-aligning one or more of the streets that approach the Forward-Murray intersection, creating a 4-way intersection where a 5-way intersection currently exists. Two plans were suggested: to re-route Pocusset so that it meets lower Forward south of the existing intersection or, to re-route lower Forward so that it intersects with Murray Avenue south of the existing intersection.
Other suggestions included:
- Traffic channelization and lane reductions to help facilitate pedestrian crossings
- Expanded sidewalks
- Introduction of an all-walk phase into the traffic signal
- Upgrading the two existing bus stops on Murray Avenue by integrating them with adjacent buildings and landscaping
Now on to the specific team ideas:
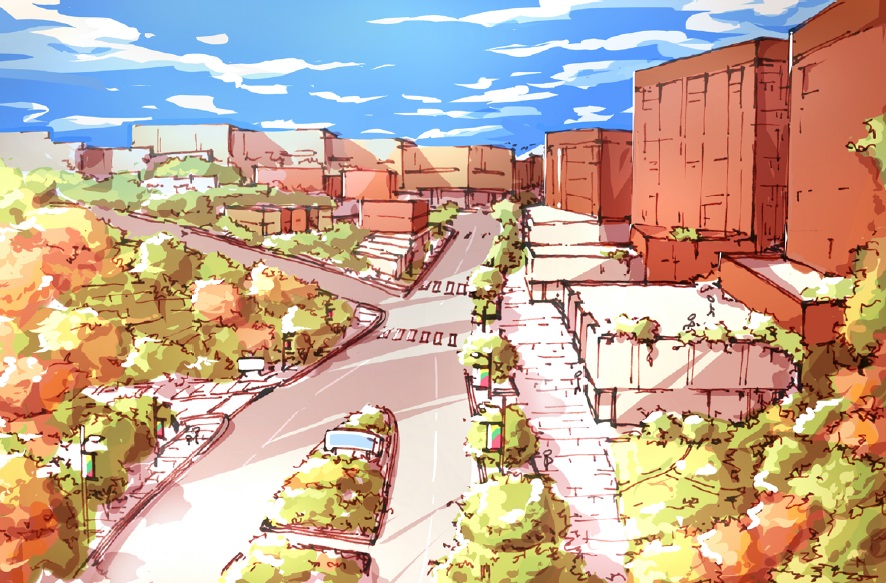
The Meadow and the Hill – Design by CMU Students
The Meadow and the Hill
One team, defining a plan called The Meadow and the Hill, called for a built environment that mimics the stepped and terraced characteristics of Murray Avenue, re-creating the ‘hill’ and sloped feature of the region. As a response to the lack of stormwater management and access to the river in Squirrel Hill, this proposal also provides a ‘meadow’ that filters storm run-off from the adjacent hills and provides much needed open space. In order to create a sense of arrival to the neighborhood, this team suggested that we consider building a roundabout at the intersection of Forward Avenue and Beechwood Boulevard in order to create more of a grand entrance to Squirrel Hill. They also thought it wise to consider residential and commercial ventures, such as the building of a hotel, to be major components of the new development. Further changes, such as renovating the Verizon building or relocating the gas station were also considered.
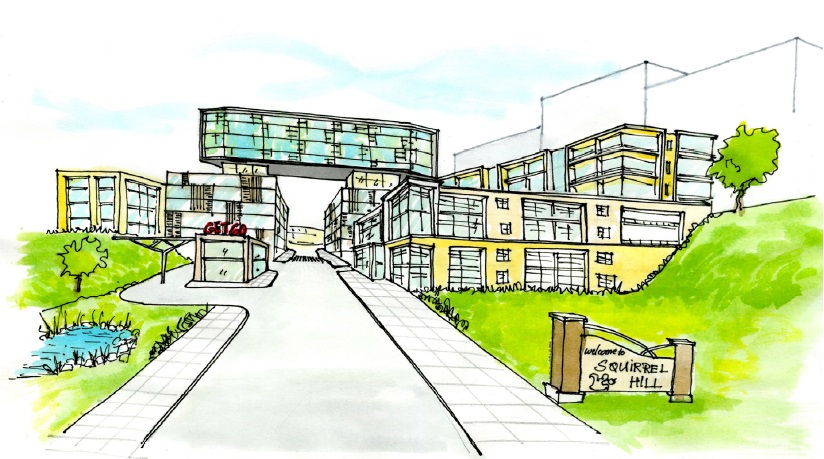
Point Murray- Design by CMU Students
Point Murray
The second team’s approach was called Point Murray, which builds off the observation that Squirrel Hill is unique: a diverse local flavor with an international presence, large expanses of green space and main street living. Point Murray would seek to add to the essence of this neighborhood charm by creating active, fun, and safe spaces and extending the rhythm of Murray Avenue to the Forward-Murray intersection. By bringing in multi-family housing, the concept seeks to create a smooth transition to the low-density family residences on the surrounding streets. Increased density would be accomplished by expanding existing buildings or building new ones. Like the first team, this groups advised relocating the gas station, as well as considering new commercial or residential projects. Parking areas and public parking facilities were also important parts of this team’s plan.
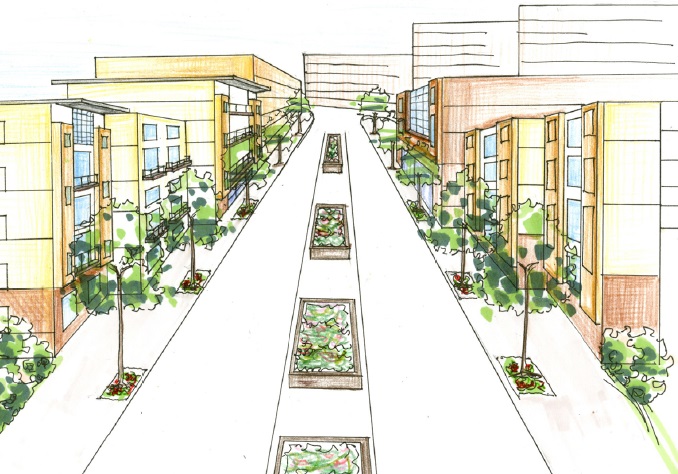
Cascade Park- Design by CMU Students
Cascade Park
The third team, Cascade Park, proposed a strategy to bring the identity of Squirrel Hill into future development. The “Cascade Park Eco District” will focus on transportation, greening, and energy initiatives that will transform the Gateway into a more welcoming, safe, vibrant, and friendly place. The design proposes buildings along Forward Avenue that are similar in height, to create an entrance corridor into the neighborhood. This corridor will then open out into a grand urban room, also known as Cascade Park. The design proposed multiple housing options such as extended-stay hotels, apartments, condos and townhouses. Diversity of business would be highlighted by providing a variety of flex-commercial office spaces. Cascade Park would incorporate the EcoDistrict approach that considers: access and mobility, energy, water, habitat and ecosystem function, equitable development, health and well-being, community identity, and material management.
For more details about this project, view the complete portfolio on our website, SHUC.org or email info@shuc.org with your questions and comments.








