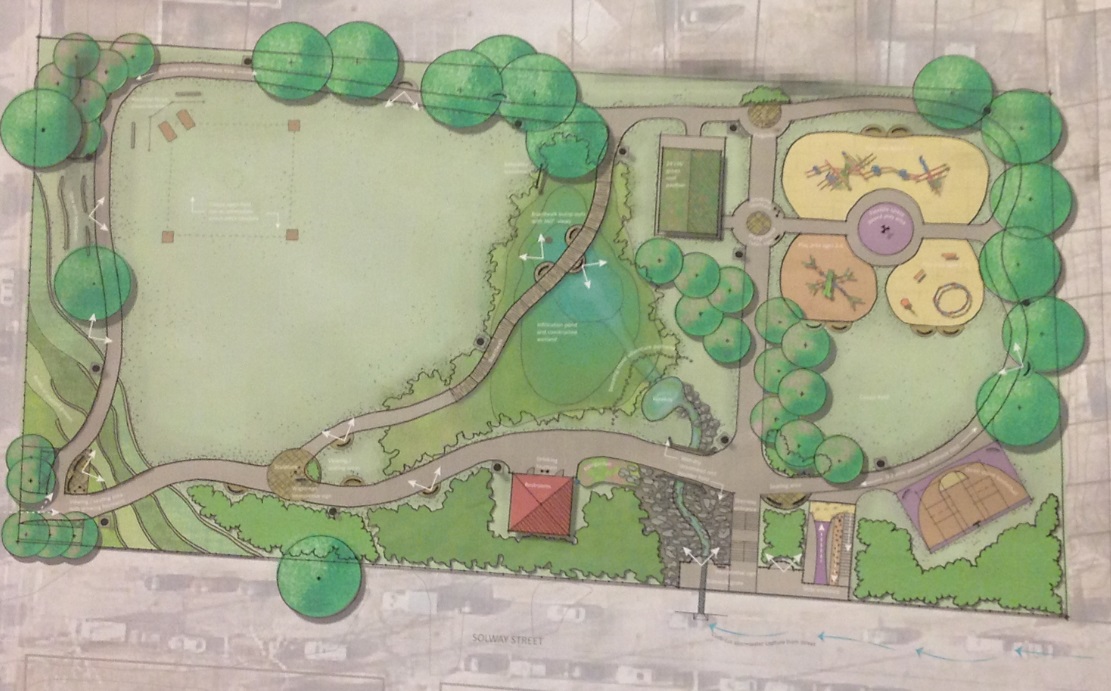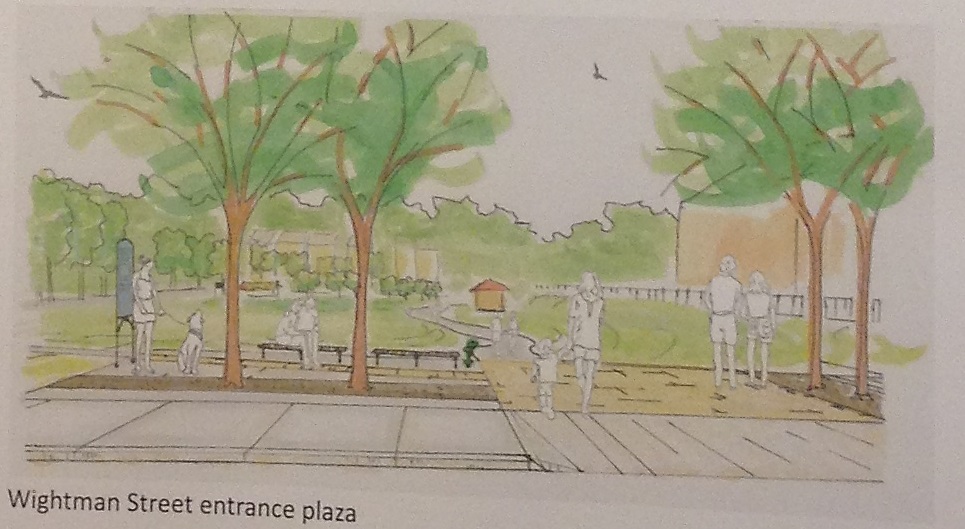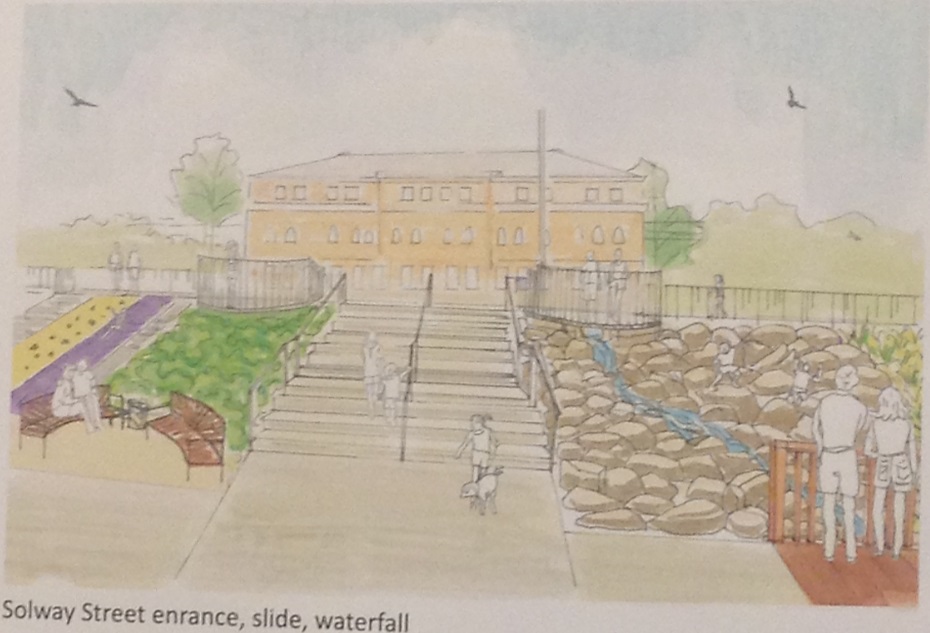Recycling Changes in Pittsburgh
By Meghan Poisson-DeWit – Editor
Last night, the Wightman School gymnasium was full of parents, neighbors, and community members interested
By Meghan Poisson-DeWit – Editor
 Last night, the Wightman School gymnasium was full of parents, neighbors, and community members interested in the future of the dilapidated Wightman Park. After many months of drafting and planning, Pashek Associates shared their $2.8 million dollar masterplan with the community, asking for questions, comments, and their overall responses.
Last night, the Wightman School gymnasium was full of parents, neighbors, and community members interested in the future of the dilapidated Wightman Park. After many months of drafting and planning, Pashek Associates shared their $2.8 million dollar masterplan with the community, asking for questions, comments, and their overall responses.
Currently one of several parks used by the 14th Ward Baseball Association, Wightman also offers basketball courts, a playground, and an asphalt track, the much used park has been in dire need of an update for some time. Spearheaded by Councilman Dan Gilman, the project’s conception began last December with an open community meeting to discuss issues with, and hopes for, the space. Representatives from the Squirrel Hill Urban Coalition, 14th Ward Baseball, Pittsburgh Public Works, Pashek Associates, and Councilman Gilman’s office were in attendance along with many community members and neighbors.

Design by Pashek Associates
At last night’s meeting, John Buerkle and Elaine Kramer of Pashek Associates presented drawings of the plan alongside reference images to help attendees better visualize the layout and design elements of the park.
Kramer explained each element in detail. The plan includes two main entrances, one on Wightman and one on Solway.
The Solway entrance will feature a slide entrance as well as a boulder field for stormwater management and nature play. A walking path of .2 miles (5 laps making 1 mile) winds around an open field with a youth baseball diamond (updating the current diamond field space). This area will be regraded, the higher field allowing for better water drainage.

Design by Pashek Associates
On the right side of the park, there will be 3 play areas to accommodate children of different ages and abilities. The plan also retains the basketball element, painting the court to make it dual use as a pickelball court.
Brand new additions to the park took into consideration the wants and needs of the community, as expressed at the December meeting. A restroom complete with drinking fountains is to be built near the Solway entrance. Across the park, a multi-use shelter will allow families to hold events and parties, while giving much needed cover during surprise weather.
The entire park, once home to marshlands, had to be designed to improve stormwater management, drainage, and deal with overflow issues. To better combat these issues, the center of the park features a multi-phase infiltration pond that will collect and disperse excess water into the ground. This marshland area will not only serve the parks drainage needs, but will bring an element of wilderness to the already nature oriented area.
While no timetable is set for this project, several phases are expected to be needed to complete the park renovation. The next step is to secure the necessary funding to break ground and start these improvements. The staff at Squirrel Hill Magazine will keep our readers apprised of changes and progress as it occurs.]
See larger maps with descriptive text below!